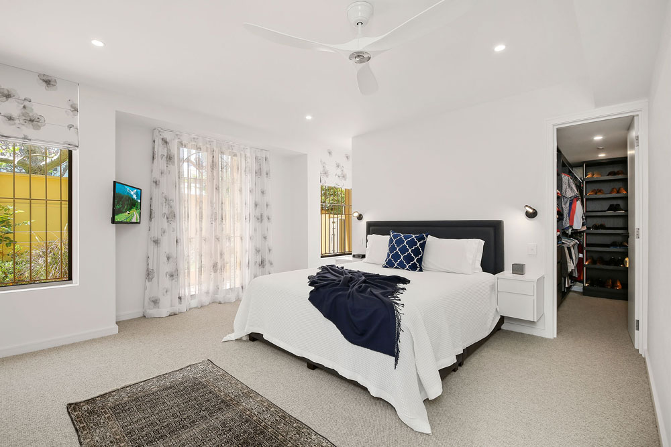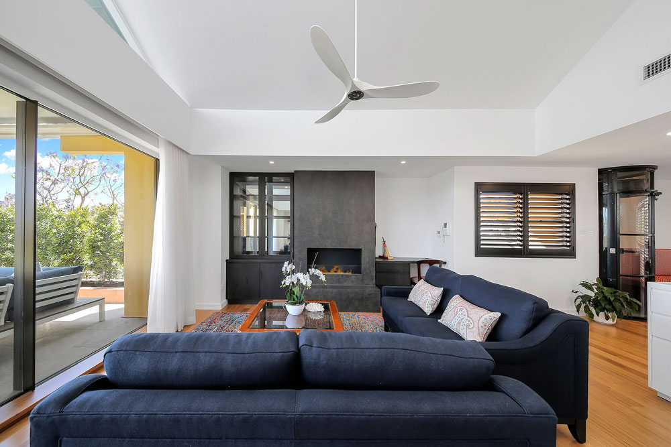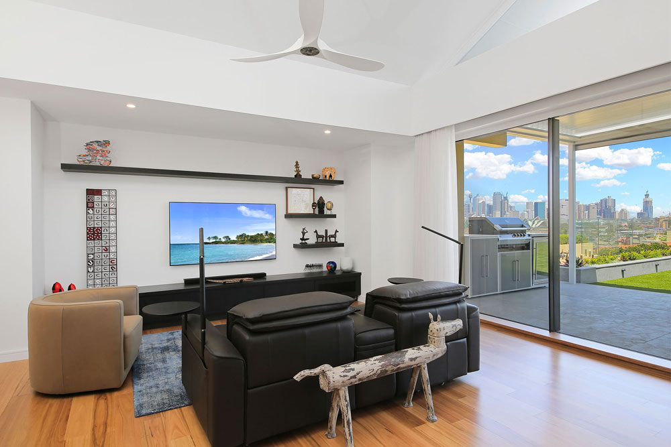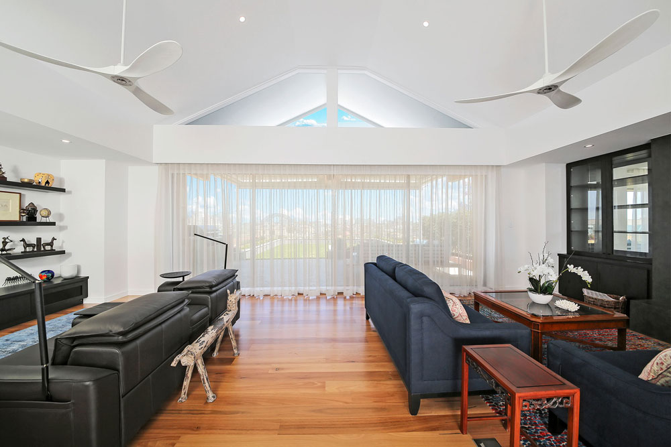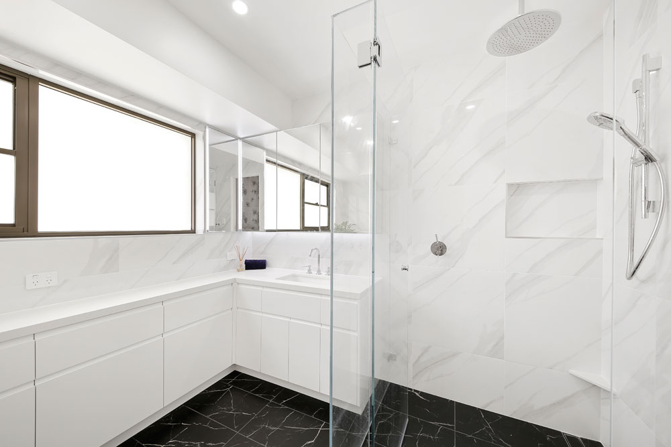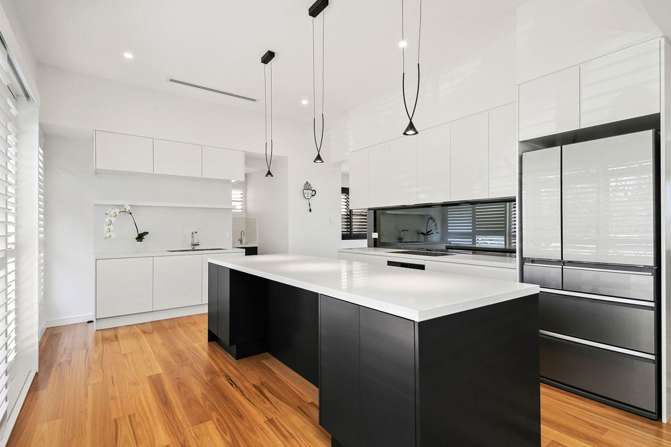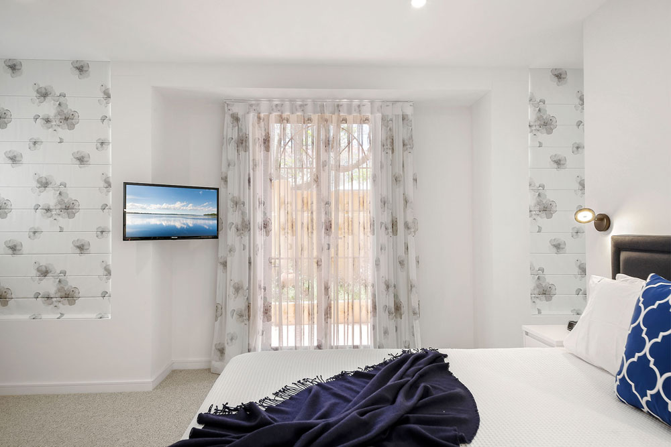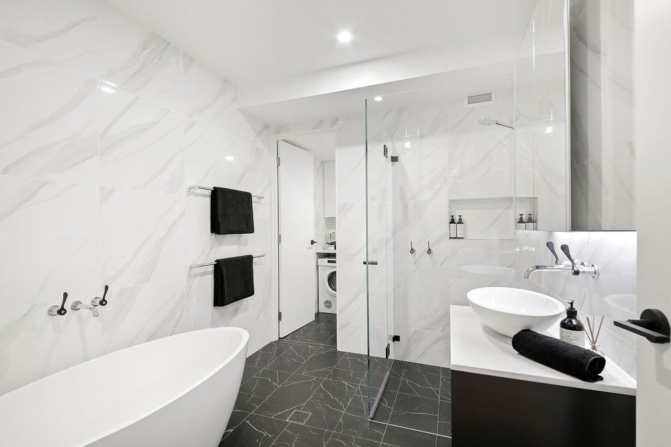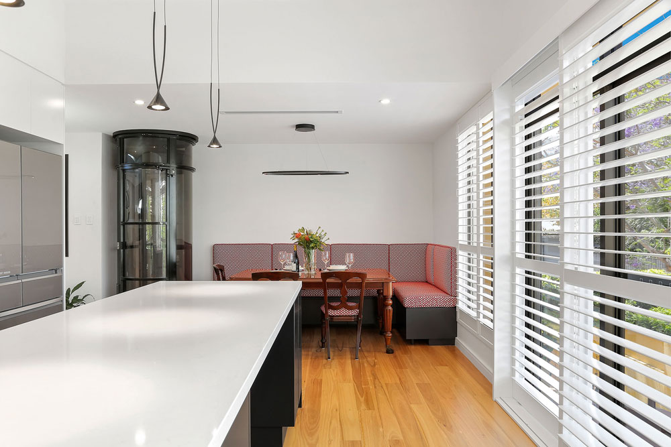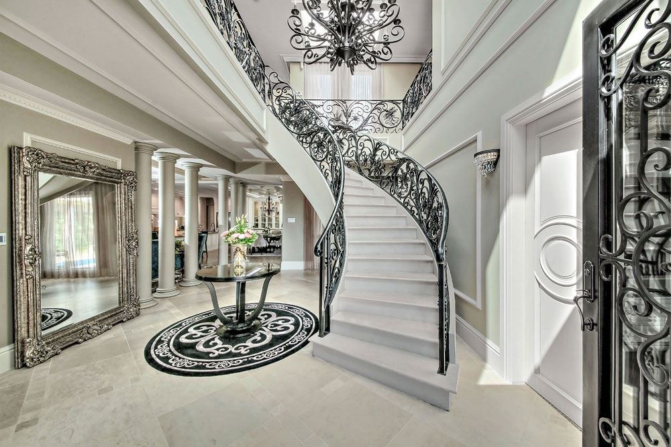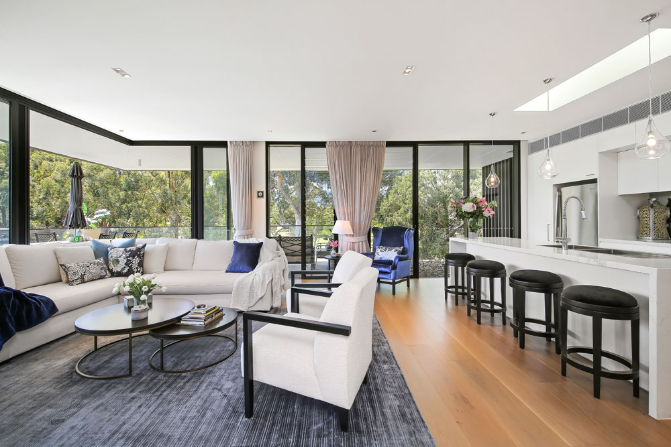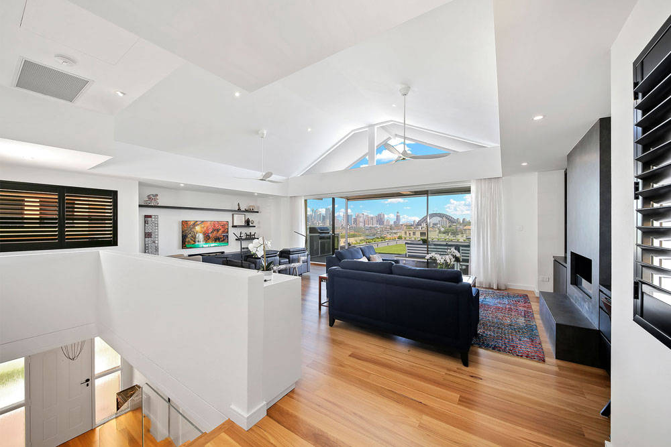
Cremorne Point
Our lovely clients chose to downsize from a large North Shore home to this stunning contemporary 3 level townhouse located in the charming suburb of Sydney’s Cremorne Point. This project began as a collaboration between the designers and owners to ensure their vision of a unique and functional space were met beyond expectations. While both designing and project managing the entire process, 1 year was dedicated just towards the conceptualisation, with an additional 7 months undertaking the construction phase.
The team took a tired 90’s interior and created a stunning open planned space that suited the clients lifestyle, while also taking advantage of the spectacular harbour skyline. While touching on every surface, both function and aesthetic were at the forefront of every decision. Bespoke joinery, finishes, furniture, and landscaping have transformed the previously dated spaces into an architecturally designed home.
While maximising the floor plans with an innovative scheme, we were able to connect complementing spaces together to aid in cohesion for the clients over their years to come. With features such as an adjoining kitchen and butler’s pantry, spacious living areas, bedrooms, walk-in-wardrobes, bathrooms, study, and a three-level lift, and 16mm seamless sliding windows – the entire residence feeds both the initial wants and needs of our brief.
Working from concept to completion has been extremely rewarding for the entire team and the response from the clients have further emphasized the incredible result. With a calming palette, balance in design, and luxurious approach – the clients have stated that they are now ‘living a dream’. Special thanks to our building and landscaping team for executing this project alongside us.
GALLERY
